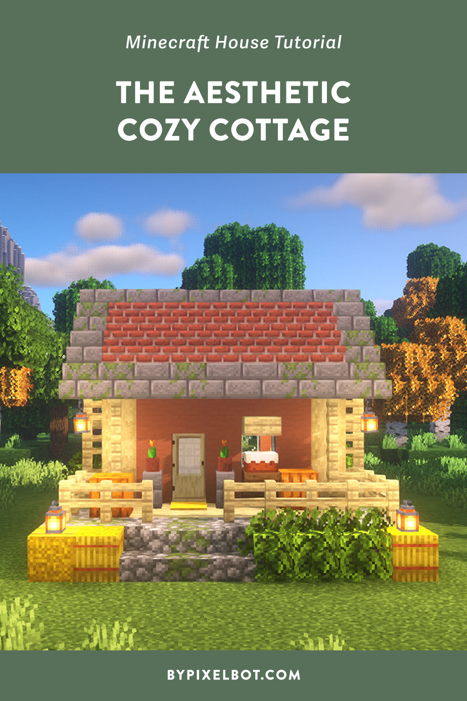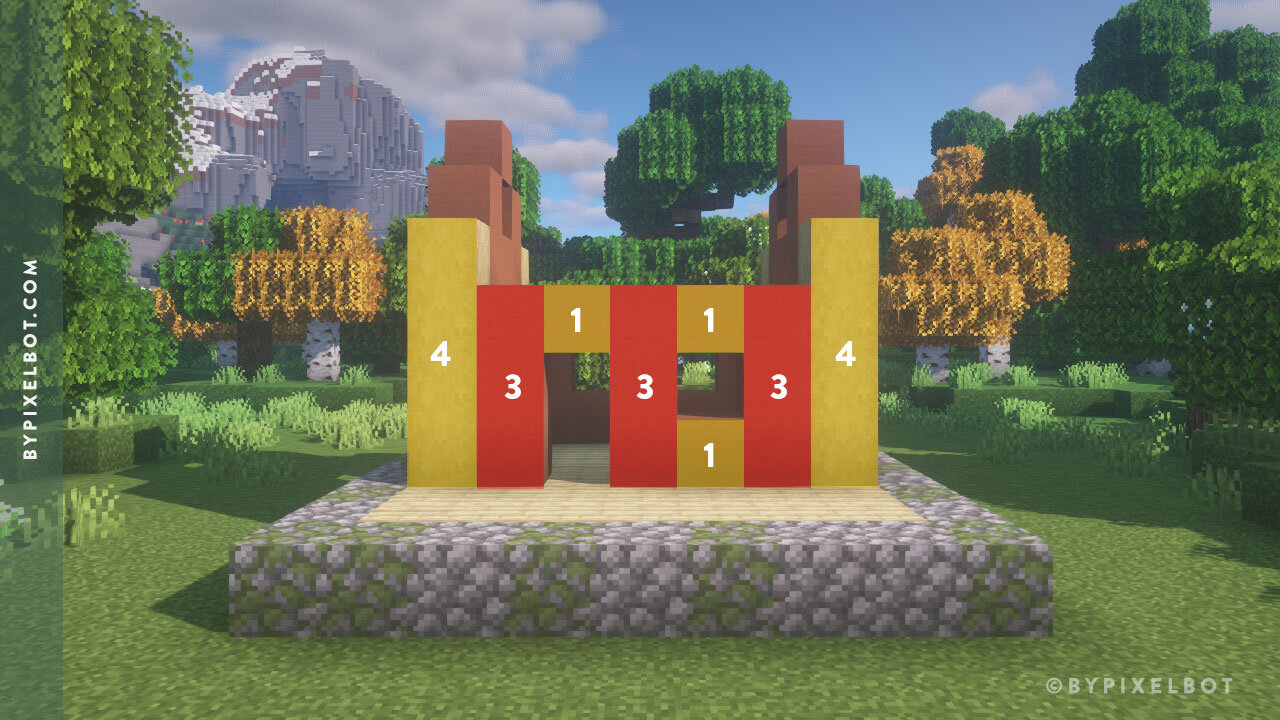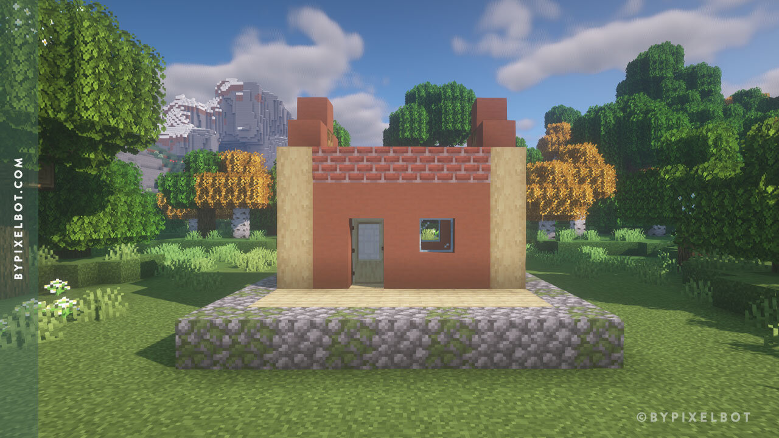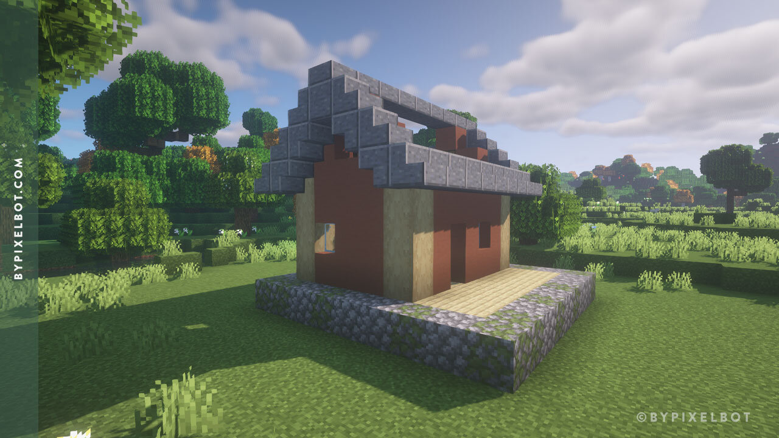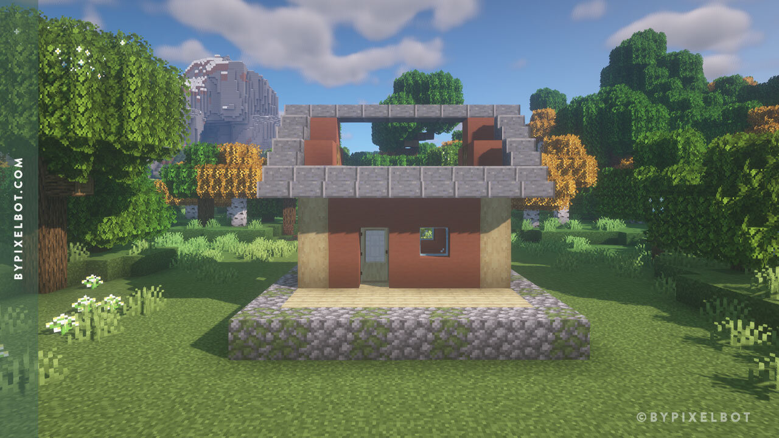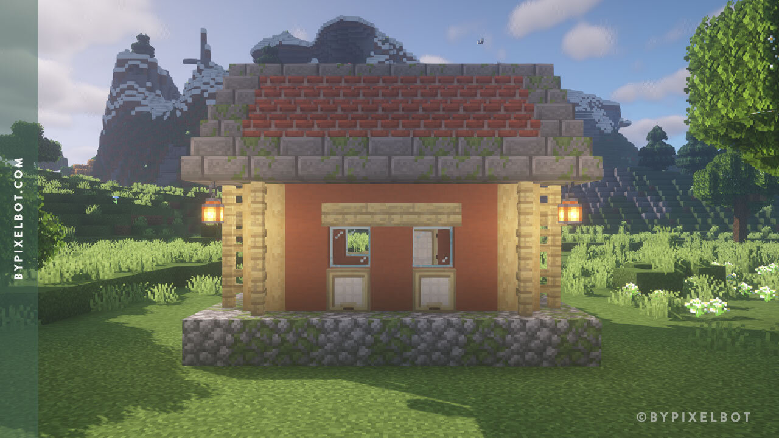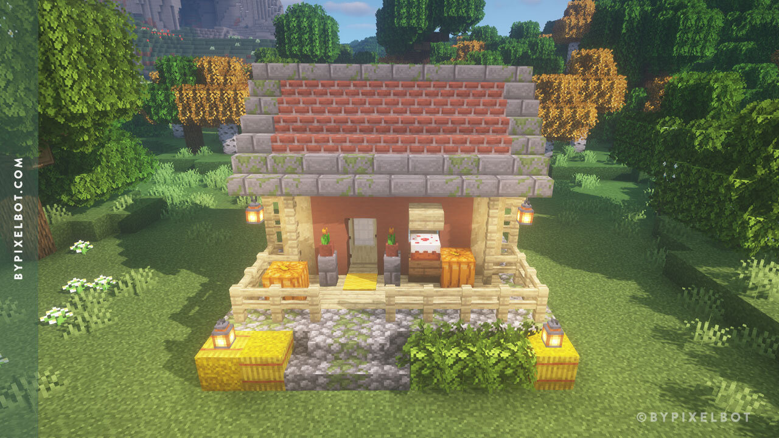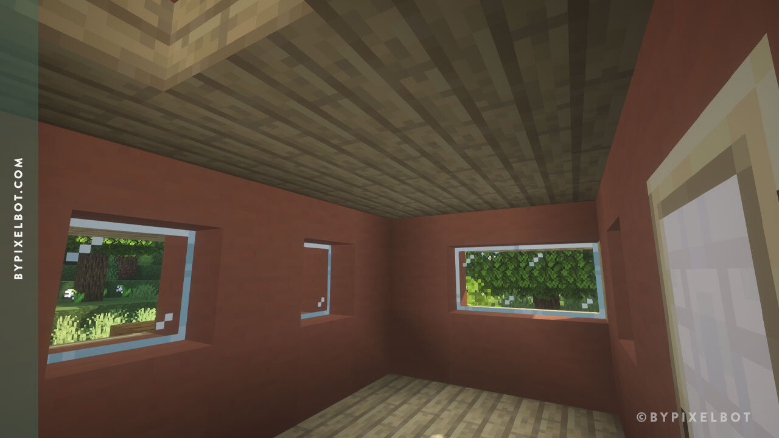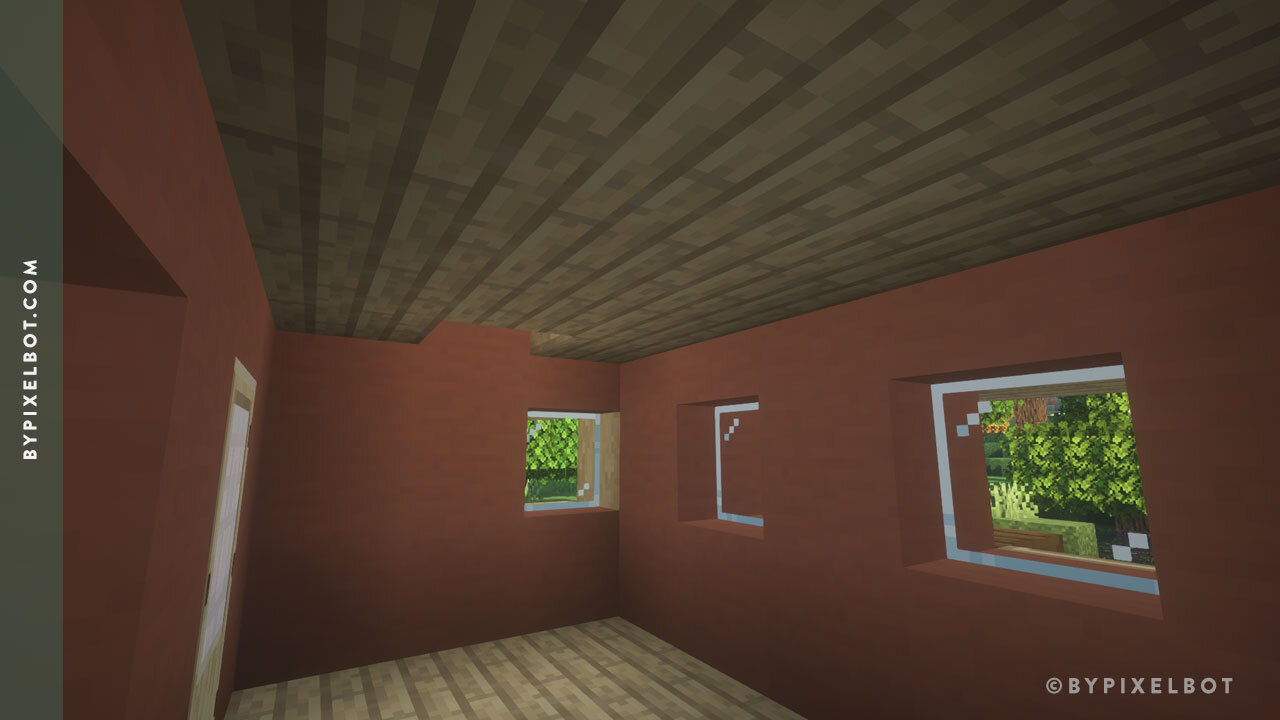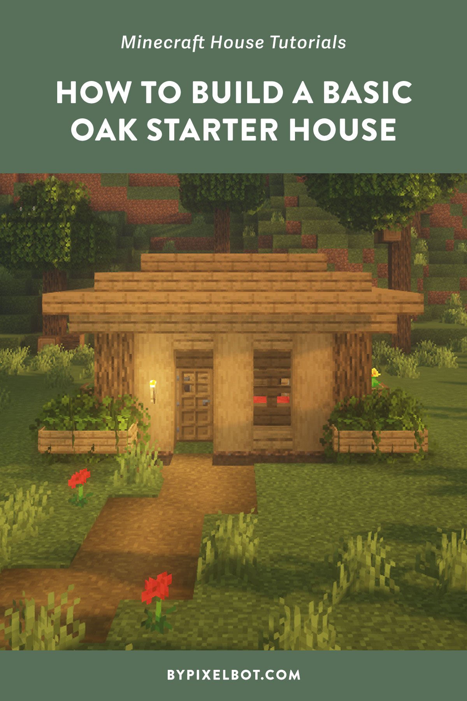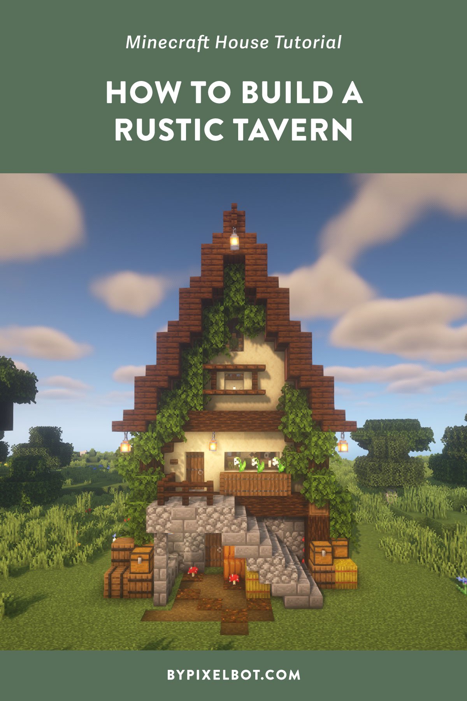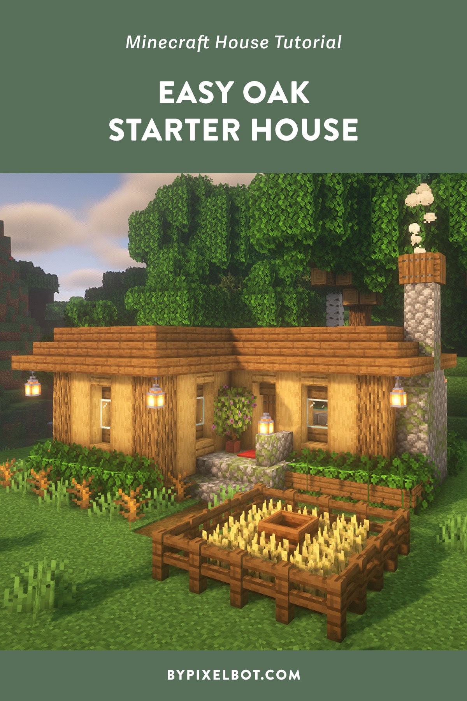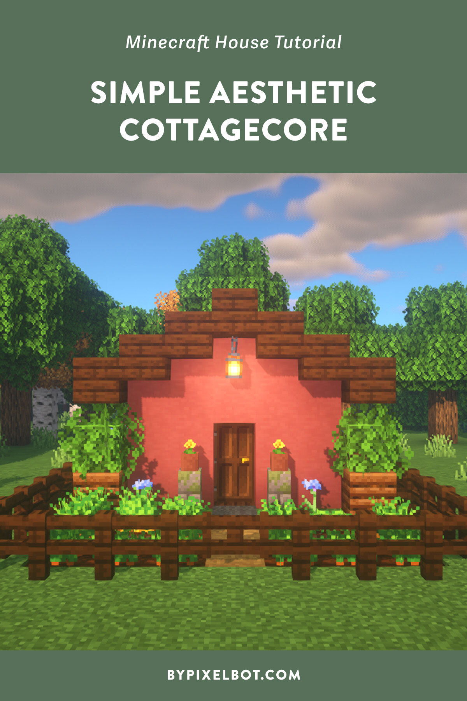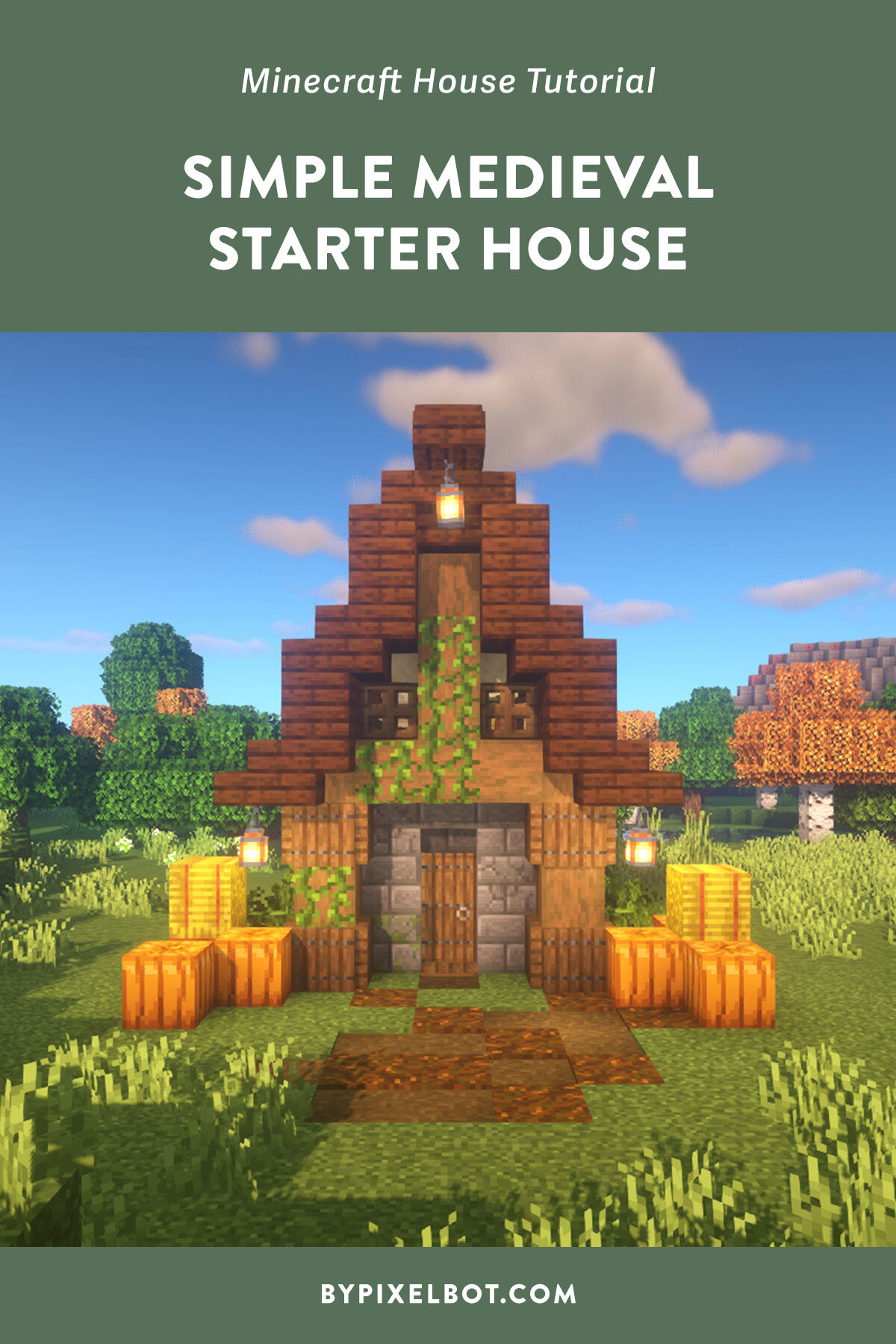Minecraft: How to Build a Cozy Aesthetic Cottagecore House
Disclosure: This page contains affiliate links and I may earn a commission if you click on them and make a purchase. This comes at no additional cost to you and allows me to continue to run this website. Lastly, please do not copy, modify, and/or redistribute my content and claim as your own. For info on photo/video sharing, see the terms and conditions page. Thanks for your support!
Learn how to build the coziest aesthetic cottage that is quaint, cute, and perfect for survival. This survival starter house comes decorated with pumpkins and cake and equipped with a bed, smoker, blast furnace, crafting table, dining table, and armor stand. This would make the perfect house for your survival world!
Before we get into the tutorial, please make sure you download my Material Checklist right above so that you can have it on hand to help keep track of the materials while you collect resources.
Minecraft: How to Build a Cozy Aesthetic Cottagecore House (Step-by-Step) Tutorial
STEP 1. Layout Dimensions
STEP 2. Flooring
Inside the outline, place birch planks to complete the flooring. Then, wrap a combination of cobblestone and mossy cobblestone around the birch planks as shown above.
STEP 3. Build the Walls
Front House (North-Facing)
Place stripped birch logs for the columns and terracotta for the walls as shown above.
Side House (West-Facing)
Back House (South-Facing)
Side House (East-Facing)
Place bricks on top of the terracotta in front and back of the house.
If you want to stay organized and keep track of all of your materials, download my free material checklist for this build by clicking the image above.
STEP 4. Add the Doors & Windows
The front (north-facing) of the house features a birch door. Add a glass pane for the window to the right.
The side (west-facing) of the house features glass pane and oak trapdoor for the windows.
The back (south-facing) of the house features glass pane for the windows.
The side (east-facing) of the house features glass pane and oak trapdoor for the windows.
STEP 5. Build the roof
Above are screenshot examples showing the roofline pattern for the stone and mossy stone brick stairs.
These two screenshots above show the roof being filled with polished granite stairs to demonstrate where the brick stairs will go.
This is what your roof should look like after you’re done copying the pattern and placing a combination of stone and mossy stone brick stairs, plus brick stairs.
STEP 5. Additional Exterior Building
Place birch fence on the corners of each stripped birch log. We will also wrap the front porch with birch fence as shown above. Complete the entrance by putting in a cobblestone and mossy cobblestone stairs in front of the pathway. Add a lantern on each bottom corner of the roof.
Birch slabs
Birch trapdoors
Lantern
Birch fence
Birch slabs
Birch trapdoors
Birch slabs
Birch trapdoors
Lantern
Birch fence
STEP 6. Landscaping & Décor
Stone brick wall
Flower pot
Orange tulip
Pumpkin
Yellow carpet
Spruce stair
Cake
Haybale
Oak leaves
Lantern
Vines
Oak leaves
Oak leaves
Spruce stair
Flower pot
Orange tulip
Vines
Oak leaves
STEP 8. Furnish the Interior
Fill the ceiling with birch slab on the top half of the 3rd block. Place a ladder where the opening is.
Spruce stairs
Scaffolding
Gray carpet
Item frame w/ oxeye daisy and lily pad
Smoker
Blast furnace
Lantern
Barrel w/ item frame w/ pumpkin
Water bucket for sink
Spruce trapdoor
Place a crafting table on the floor in front of the door.
Armor stand w/ armor
When you go upstairs, facing the side (east-facing) of the house features:
Bookshelf
Flower Pot w/ Birch Sapling
Green Bed
Birch Log
Lantern
Light Gray Carpet Surrounding the Bed
Facing the ladder features a storage (chests and ender chests), lantern, and birch trapdoor.
Did you use this build in your survival world? Let me know! I’d love to hear from you.
TIP: Pin this image below by hovering over it to save it to your Pinterest account and refer back to it later.

